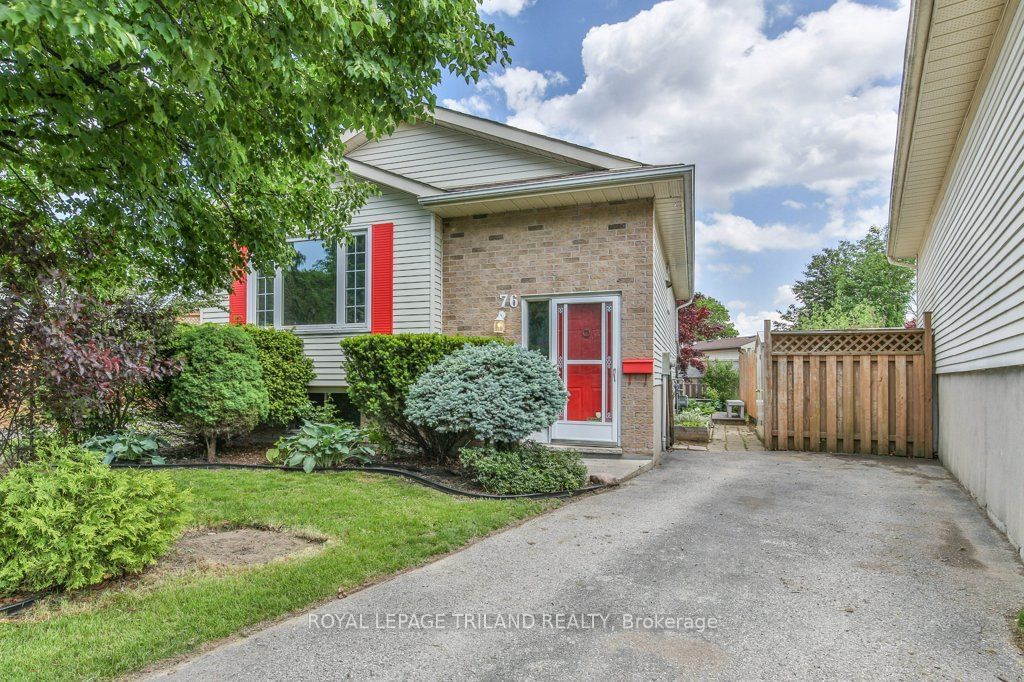$2,650 / Month
$*,*** / Month
2+1-Bed
2-Bath
700-1100 Sq. ft
Listed on 7/6/24
Listed by ROYAL LEPAGE TRILAND REALTY
Welcome to your charming oasis tucked away on a peaceful crescent in the heart of East London. This beautiful raised ranch boasts a spacious layout and is situated on a generous lot, offering ample space for relaxation and entertainment. Step inside to discover an inviting open-concept living space adorned with laminate flooring, creating a warm and inviting atmosphere throughout. The main level features 2+1 bedrooms, providing plenty of space for the whole family or guests. With 2 full bathrooms, convenience is at your fingertips. You'll love the thoughtful details found throughout the home, including built-in shelving that adds character and functionality. The hallway downstairs leads to a sprawling rec-room and a convenient laundry room with direct access to the backyard, perfect for outdoor enthusiasts. Updates abound, with the shingles replaced in 2017 and the chimney cap in 2019, ensuring peace of mind for years to come. The backyard is a gardener's paradise, boasting a large deck and a fully fenced yard, offering privacy and tranquility. Parking is a breeze with an extra-long driveway capable of accommodating 3 cars, providing ample space for residents and guests alike. The basement offers tall ceiling height and a backyard access perfect for a granny suite should someone require (just add a kitchenette). Recent upgrades include fresh paint throughout and brand new carpeting, adding a touch of modern elegance to this cozy retreat.Conveniently located near all amenities, including Argyle Mall, London International Airport, and the picturesque Fanshawe Conservation Area, everything you need is just moments away. With easy access to schools, public transit, and the 401, this home offers both convenience and comfort for the discerning buyer. Don't miss out on the opportunity to make this lovely residence your own. Schedule your private showing today and experience the best of suburban living! Utilities are in addition to.
To view this property's sale price history please sign in or register
| List Date | List Price | Last Status | Sold Date | Sold Price | Days on Market |
|---|---|---|---|---|---|
| XXX | XXX | XXX | XXX | XXX | XXX |
| XXX | XXX | XXX | XXX | XXX | XXX |
| XXX | XXX | XXX | XXX | XXX | XXX |
| XXX | XXX | XXX | XXX | XXX | XXX |
| XXX | XXX | XXX | XXX | XXX | XXX |
| XXX | XXX | XXX | XXX | XXX | XXX |
Resale history for 76 SPEIGHT Crescent
X9018558
Detached, Bungalow-Raised
700-1100
6+4
2+1
2
3
31-50
Central Air
Full
N
N
Brick Front, Vinyl Siding
N
Forced Air
N
< .50 Acres
123.14x23.00 (Feet) - 62.39ft x 123.14ft x 23.04ft x 151.25ft
